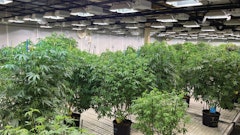
Whether you’re building from the ground up or repurposing existing space, a successful grow facility launch takes teamwork. Your architect is a critical member of that team. Far from being limited to building aesthetics, your project’s architect melds the disparate aspects of facility design and function into one successful whole.
Architect Daniel Istrate, founder of Phoenix-based Kontexture, approaches cultivation facility projects holistically. With numerous grow facilities under his belt in three states—and six current projects underway—Istrate understands what it takes to successfully launch a grow facility.
Visualizing the Whole Project
With all the parts and players involved in facility projects, unintentional conflicts between systems and plans can occur. Istrate explains that knowledgeable architects help ensure that your cultivation facility’s components—from lighting and mechanical systems to space planning and exteriors—work together.
“Growing facilities are very particular kinds of buildings,” Istrate says. “They’re very different from a house or office building, where the same recipe can be used over and over.” A successful cultivation launch ultimately rests on how well your facility’s unique needs integrate.
“Lighting is definitely important, but it seems to be the one thing everybody is overly obsessed with. That’s just one aspect to consider,” Istrate says. Space planning, room adjacency and workflow all add efficiencies that maximize manpower, reduce plant movement, limit contamination and improve margins.
Istrate explains that architects examine all these concerns. At Kontexture, Istrate uses 3D computer-aided design software to give facility plans life. “We try to work with engineers who also use that software,” he explains. When structural, mechanical, electrical and plumbing plans communicate, conflicts get resolved before construction starts.
“This also really helps clients wrap their mind around the project,” Istrate says. “A 3D drawing helps them to visualize.”

Avoiding Common Mistakes
Even when architects and engineers collaborate, results ultimately depend on the cultivator. Transparency regarding budgets and business plans helps avoid costly mistakes. “We cannot stress that enough,” Istrate says. “Clients need to discuss budget with architects and engineers early on. Then we can work backward from that. Design and space allocation, planning, properly sized rooms and mechanicals—the money can go in the right places.”
The earlier you involve your architect, the better. “Sometimes people come to us and say the equivalent of ‘We have all the mechanicals figured out, we just need you to put a shell on top of our operation,’ but in reality there’s a lot of considerations,” Istrate says. Something as simple as ceiling heights, for example, can surprise owners and rule out building retrofits when plants, duct work and lights just can’t fit.
Other critical considerations include truck access, employee traffic and adequate power—a special concern for remote locales. Solar gain due to building orientation and exterior materials affects insulation decisions and other needs. “Metal absorbs lots of heat, so you have to fight it inside,” Istrate says. “Many times, the architect is the only one thinking that if you use the wrong envelope, it adds to the mechanical load.”
Emphasizing plant count above all else is one big mistake Istrate sees. “With an inexperienced architect focused on plant count, you can end up with undersized veg rooms, undersized dry and cure rooms, smaller trim and packaging rooms—all of which limits output,” he says. “You need to look at it in direct proportion to the rest.”
Special Considerations for HVAC
“HVAC is the most complex system of the entire operation,” Istrate says. “Its importance can’t be overstated.” Growers launching new facilities often want to replicate systems they’re used to, but that can be a mistake. “What works for your Bay Area, Calif., grow, where you need to remove humidity, won’t work in Arizona’s climate, where you need to cool and filter the air, or in Illinois where you need to heat it first,” he says.
“HVAC is the most complex system of the entire operation.” – Daniel Istrate, founder, Kontexture
Just as HVAC compensates for transpiration and light-generated heat in grows, the system must offset external factors, too. Your architect evaluates how climate conditions, building exposure, exterior materials, neighboring structures and other factors intertwine to affect your HVAC choices. “It’s almost a recipe like when you’re making a stew, making sure you add all the right ingredients,” Istrate says. “It’s really a case-by-case basis to know what works best.”
As part of that recipe, Istrate recommends installing redundant mechanical systems so you’re covered if failures occur. “Have some redundancies in your flower rooms so if something goes out, the other systems can work to keep the temperatures and humidity at a constant level,” he advises.
Building the Right Project Team
Istrate recommends always having someone with extensive grow-facility experience on your architectural or engineering team. “Everyone has to start somewhere,” he says. “But you need to be sure that you have someone on the team who knows to ask the right questions or have the right answers when asked.
“In an ideal world, the engineers and the architect should both have experience, but the architect at least can find a team or bring in an MEP [mechanical, electricity, plumbing] with a lot of experience,” he says. He advises looking for architects who advertise cultivation facility work or checking with your local American Institute of Architects chapter for leads.
“Interview them and see their depth of knowledge and the engineers they associate themselves with,” Istrate says. “The owner should understand the architect is there to ultimately help them have a successful project.”
Navigate the Build Your Grow Special Report
Critical Considerations When Launching a Cultivation Facility
























