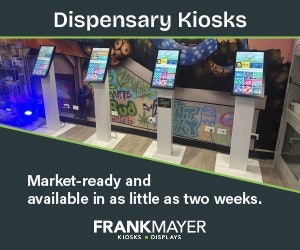
As a customer, we all know when we enter a retail store whether it is well-designed and laid out, or whether it's not. Problems we might encounter include difficulty accessing displays, traffic jams or overcrowded areas, areas that are inaccessible to handicapped people, and the like. With marijuana dispensaries, another problem may be in the environment–a general, difficult-to-poinpoint feeling of unease, which may intimidate or turn off new customers. As a marijuana dispensary owner, you may not always be thinking in terms of the customer experience–or maybe you are thinking, but unsure how to make the most of your space. And besides maximizing the space, you might not always know the best way to arrange displays to maximize sales.
Cannabis Business Times Editor Noelle Skodzinski talked with Megan Stone, founder of The High Road Design Studio–which focuses on helping cannabis businesses make the most of interior design, branding, customer loyalty and profitability, among others. Stone will be speaking at the Cannabusiness Accelerator event, "Is the Grass Greener? Colorado's Legal Cannabis Industry and the A/E/C* Community," to be held Jan. 20 in Denver. (*Architecture/Engineering/Construction.) Here, she shares some pre-show insights into how dispensary owners can evaluate store design, layout and product displays to help facilitate a positive customer experience and maximize sales.
Noelle Skodzinski: What tips can you offer, from a design perspective, to help dispensaries create a positive, inviting environment or to improve the overall environment?
Megan Stone: Creating the ideal cannabis retail environment starts at the curb and permeates through the entire customer experience. A good way to think about where you can use design to have the most impact in your customer’s experience is to go through to process of being a customer at your own store, and note where your customer touch points and focus points occur throughout the visit:
All of these points in the customer experience are moments when your customers’ senses and thoughts are making memories and connecting with the experience–whether good or bad. A well-designed cannabis retail store will coordinate all of these key points into an experience that is positive, memorable, natural and easy.
Skodzinski: What advice can you share to help dispensary owners create product displays that maximize sales?
Stone: One word: adjacencies. Adjacencies are about how placing one item next to another creates a spark and sells more of one or both of the items. Adjacencies are a cornerstone in visual merchandising and product display design, and it takes a budget of $0 to use them to your advantage.
Place your products next to other products that not only are commonly sold with it, but help make the experience of one or both of the products more enjoyable or beneficial to the customer. Think about the order that products are used in as well–placing add-on items near the transaction counters is actually shown to increase sales of these items, and increase average customer transaction amounts.
Concentrate products are a great example of where to use adjacencies and product order. In the dispensary I managed, we would often introduce first-time concentrate users to the concept of sprinkling wax or crumble over their bowl to try it out and see if it fit their needs. Once they became used to the new product, we would then suggest they look into using consumption devices designed for concentrates–vaporizers, dab tools for easier handling, or glass nails and domes to use with their current bong. Having these products displayed near the concentrates made the conversation about the patient's options more natural for the budtender to bring up, without seemingly pushy or hard-selling.
When a customer first arrives at your shop, their minds are focused on what strain they want to pick up. Once they have selected their flower or concentrate, their main goal has been accomplished, and they are more likely to be influenced by suggestions to buy additional–useful–products. They will be just as happy spending an extra $10 bucks on a pipe, and you will be happy to have the extra money in your register.
Skodzinski: What can dispensary owners do design-wise to help improve customer flow or to create a space that facilitates customer flow?
Stone: One of the best ways to improve flow is to take the time to sit and observe how customers are actually moving through and using your space. Whether you sit in a chair in the corner of your shop or study your security footage, you will learn a lot about how your store actually performs by watching how people actually use it. Look for bottlenecks, or places where awkward moments happen. Be mindful of places where traffic paths cross, or where a typical path of travel might interfere with a doorway. Also, pay close attention to your customers who have mobility issues–elderly, sick, or handicapped persons. The shortcomings of any traffic-flow design will be experienced by these customers more often and modifications should always be made to accommodate their needs whenever possible.
Skodzinski: What other facility design considerations are important that dispensary owners may often overlook?
Stone: I visit a lot of dispensaries that didn’t design with growth in mind from the start. Not just growth in sales, but growth in product offerings and growth in the number of employees on staff at a time. A good retail environment is one that is designed for flexibility and efficiency. Having a good understanding of how the people and products in your store will change over time is crucial to coming up with a design plan that gives you the best return on your investment. Design your counters, displays, inventory areas and back of house spaces to be versatile in size and capacity so that as you grow, your space can grow along with you without having to sacrifice the patient–or your employees’–experience.























