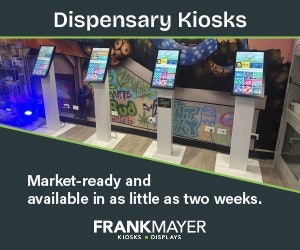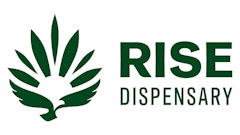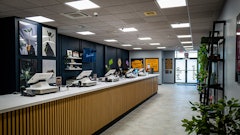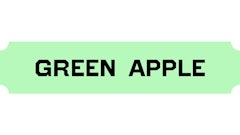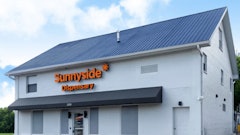

As a new industry, cannabis is rapidly evolving, and the ongoing COVID-19 pandemic has perhaps accelerated this evolution as dispensaries adapt to their new role as essential businesses in the era of social distancing.
Gi Paoletti, founder of Gi Paoletti Design Lab and an interior designer for the restaurant and cannabis industries, is ready to take her cannabis clients into the future of dispensary design, with recent projects including Velvet in Martinez, Calif., and several STIIIZY locations, starting with the design of that brand’s flagship store in Los Angeles, which opened last summer.
Here, Paoletti reflects on these recent projects, as well as how the COVID-19 pandemic has impacted her designs and how dispensary design is evolving as the industry matures.
Cannabis Dispensary: How has the COVID-19 pandemic impacted dispensaries’ design plans? Are your clients requesting designs with COVID in mind?
Gi Paoletti: My clients don’t want me to design with the pandemic in mind. They want all of the solutions to be inexpensive and temporary because it’s not going to last forever, and the things that will last, we’ll find out what they are later.
Also, the way that I design [dispensaries] builds in plenty of room for circulation and for lines to form, and usually for multiple lines to form. Everything’s pretty spaced out, so achieving the six feet of separation between customers is really easy, and everything else is, “Hey, wear a mask.” When we do something with any type of separation with acrylic, if we do have to attach panels somewhere, how do you attach it so that it’s temporary and so that it doesn’t damage what you’re attaching it to?
My clients don’t want to spend the money [on temporary solutions]. They’d rather spend the money on what’s going to last and their brand. They want a nice-looking store, a welcoming store.
CD: Are there any special design features that you are suggesting to your clients to help create safer spaces in the age of COVID?
GP: I look for anti-microbial finishes, and not just the hard surfaces like countertops, but [also] seating [with] different upholstery fabrics. For example, copper is anti-microbial, and there are other things in life that just are. Other things, you can actually have a finish applied to it. I think doing that is important.
I also have been researching Far-UVC lighting. Far-UVC lighting kills 99.9% of seasonal coronavirus viruses that are present in airborne droplets without doing any damage to the people. There were some studies done at Columbia University. I wanted to see, if we use the Far-UVC lighting in spaces and people are shopping in those spaces, first of all, what does that do to the ambiance? Is it a good light? Does it take up a lot of energy? But then also, while you’re shopping and breathing and talking, you’ve got this UVC lighting killing this virus in the air, and is that tangible? Is it too expensive? Why aren’t people using it all over the place? I’ve been studying that, and I haven’t come to a conclusion yet, but I’ve really been following the research they’re doing at Columbia because they seem to be focusing a lot of time on it.
The other thing I’ve been doing is suggesting every touchless solution I can come up with. For example, there’s a company in Belgium, and they actually shared their design of a touchless door opener that you add to your existing door. You’re not changing out your hardware—you’re just adding this to it. You open it with your elbow, and it controls your existing door handle. They released their design, and you can actually download it from their website and have this touchless door opener 3D printed and install it yourself.
I’m looking into that, and I’m looking into the bathroom—how can you go through the whole process in the bathroom without touching anything? And that’s good even beyond coronavirus. You’ve probably seen the way you can open the door with the foot pedal. You can operate sinks with foot pedals. There are different faucets that have motion sensors for the water, soap [and] the drying, and it all happens while you’re standing in front of the sink. It doesn’t so much affect the look of the designs that I’m doing, but there are these things that we can do that just make the space safer. I am [making suggestions] even though clients aren’t specifically asking for it.
CD: Can you describe Velvet, one of your recent dispensary designs? What were some unique considerations that went into that design, and can you describe the end result?
GP: Velvet was kind of cool. In all spaces that I design, I actually walk myself through the space as if I’m going to be the customer to see what feels inherently natural. People have an idea when they want to open a store as to where the line will go, where the point of sale will be and how they want people to walk through the space, and I place myself inside and I say, “OK, when I walk in, is it going to feel natural to walk in the way they want me to, or am I going to feel that this feels strange to me and there are too many display cases?”
[For Velvet], we left things basically where they were. We didn’t move the POS counter, for example, but I definitely changed the size and the shape of the display cases, and we made them so they had castors on them so that the space could be multi-functional. If they wanted, [they could] have a speaker come in and educate people on cannabis, which is something I think a lot of cannabis retail stores are doing now.
Also, we want to put the display cases where we think lines are going to form. But what if we’re wrong? What if, once you get people in there, they start to gather in a way that we never predicted? Then we can actually move the display cases and make it work for the people. One thing I’ve learned in restaurant design is once you see how people are using the space, you have to be able to pivot to accommodate them, and that way, they’ll keep coming. People will try to use the space the way they want to, not the way that you set it up.
In a lot of retail spaces, things are built permanently in place. We did build some things permanently in place [in Velvet]. It has big, sweeping, curved window walls. I designed these display cases that follow the curve of the wall, and then added window seats every so often. Most dispensaries will have a seating area, and it’s kind of loungy, but to me, it feels more formal and intimidating to be like, “Let’s take you away from the store. We’ll go in this little seating area and we’ll talk about cannabis.” This way, if they sit more casual and comfortable, maybe it makes them feel like it can be a quicker conversation, and they don’t even have to sit on them. They can stand right by them and get the same feel. But if people want to sit down for a few minutes and have an informative talk about cannabis, they can and it’s not so formal because it’s intermixed on the [sales] floor with the display cases.

A big part of this design was to make it warm—not just warm and welcoming because almost everybody says that, but they just wanted people to feel comfortable as soon as they walk in. At the entryway, we did their logo [made out of] air plants on the wall. It was just one of those things where we were like, “How can we make this a wider experience? Let’s take the seriousness away from this and make it colorful.” Their color is purple, so I brought in a lime green to accent it. Even in the counter, we have little accent stripes of purple and green that are only about a quarter of an inch wide, so you might not see them across the room, but as you get closer, you start to see that there’s color integrated into the cabinet fronts when you go to pay for your purchase.
Also, it’s in the suburbs. We wanted to make sure it had a more suburban feel, and this wasn’t this super sleek, city-type design. I do that with all my projects. I spend some time around the neighborhood that the project is in, trying to get a feel for what’s doing well, what’s not—an overall feel for the neighborhood. This one you pretty much have to drive to and park in, but there are other places where you consider foot traffic and what kind of people are walking by. But this one, pretty much everybody’s going to drive to get up the hill to where this is. When people say they want their space to be comfortable and inviting, I think “comfortable” a lot of times means adding a bit of familiarity to it from surrounding neighborhoods.
CD: What was unique about the design of STIIIZY, another one of your recent projects? Can you describe your approach to that buildout?
GP: I’m designing my eighth store for them right now. With STIIIZY, they wanted to do the flagship store first. It’s 5,500 square feet, in the Arts District in LA. They were already in that building, but it’s a big warehouse—a 70,000-square-foot warehouse. I designed the flagship store, but I also designed the manufacturing, distribution and cultivation in the rest of the warehouse space. I wanted to connect the two of them. I did these portal windows, where you can see the cannabis being grown, which is a small feature of the space.
RELATED: STIIIZY Is Opening a New ‘Experiential Retail Store’ in Los Angeles This Week
Their thing was “wow” factor. They were like, “We want people to walk in and ‘wow’ be what comes out of their mouth.” So, I designed this all-black projection tunnel that gets narrower and lower as you walk through it. They check in, and the check-in area is more like an art gallery. I did these two Instagram pods that can be changed out as often as they want to change them out. It’s just a place for people to go and get Instagram pictures. They wanted the whole space to be Instagrammable. This was a couple of years ago when I started designing it, and this was when dispensaries didn’t want people taking pictures, and all of a sudden I had this client who was like, “We want people taking pictures! We want people posting all the time.” They’re taking the secrecy out of it. They were like, “Yeah, there are cannabis products in here, but who cares? Let’s all just take pictures.”

After you enter this check-in area that’s got all the local artwork that’s in rotation, and with the Instagram pods where the interiors are also in rotation, these doors slide open like in a Sci-Fi movie and you go into this black projection tunnel. It starts off 15 feet high by 15 feet wide, then it narrows to 9 feet by 9 feet. Even though the ceiling is what’s sloping down, you feel like the whole space is sloping down, even though the ground is flat. Then, when you get to the other side of it, you open up to a 30-foot high space with these giant white sales pods, and each pod carries the same products, so you can go to any of the sales pods and have the same experience. We did that because of the volume that they sell. All the pods have hallways behind them that the customer can’t see. The product is constantly being restocked from behind, so they look like there’s no shortage of anything. Then, I did black ceilings, so it just feels like it’s an infinite space that these sales pods sit in. These sales pods are 17 feet high by 24 feet wide, so they’re pretty massive.
They have other teams working on other stores, and every store is a take on my original design, whether I’m the design team that’s working on it or there’s another design team based on location. Not all the spaces are that massive, so we scale it down and make it fit into the new spaces. Even though that one is in the art district and none of the others are in art districts, we still make art and murals a big part of the design, as a backdrop in some way to the high-polished, white display case that we put everywhere.
CD: How does your background in restaurant design play into the design of these dispensaries?
GP: Part of it is the level of creativity. When you design restaurants, the budgets are generally pretty tight, so you have to be more creative because you have to create a place that people love to look at but still get it to fit within the budget. Cannabis tends to have bigger budgets, but it’s not endless. It’s fun to take the same creativity I use in the design of restaurants and bars and apply it to these stores and now to the consumption lounges [I’m working on]. It’s very applicable because [consumption lounges are] a play on a restaurant or a bar. You put in what’s basically a bar because that’s where they go to order what they’re going to have in the consumption lounge, and they do variations of seating, and you want it to be designed so that people want to hang out in there. That’s pretty much what I do for restaurants and bars, as well.

CD: How has the design of cannabis dispensaries changed over the years? Are you seeing any trends as the industry continues to mature?
GP: I’m working on the display designs now because the packaging of cannabis products is starting to become very important and very professional. There [are] also a lot more products that are coming out that are specifically for females or specifically for males. I have another client that we haven’t started the design yet, but they separate their stores out, where some stores are specifically for women and the others are specifically for men. I’m excited to start those designs. The women’s store will obviously be more feminine, and the male store will be more masculine. Then, it’s a matter of picking the product and product placement, and that’s the other thing I’ve learned from bars—alcohol brands will pay a premium for their bottles to be displayed on a certain shelf on the back wall on the bar, and they pay for product placement in grocery stores, as well. It’s not something that has been huge in dispensaries yet, but I definitely see that coming.
The way that things have been displayed has partially been run by the government and by the regulations and restrictions, [but that could loosen] up and people [could] have more freedom to display the way they want to. If you have a consumption lounge, you still have to have the windows covered up to 75%, [for example]. For a store, they don’t want the windows covered anymore, but they also don’t want the cannabis displayed in the window. Then, you’re like, “How do I display it so it’s not displayed in the window, but [people know] this is still a store that we want to welcome them into?”
Editor’s Note: This interview has been edited for style, length and clarity.



